Annabelle Tan Kai Lin
A Working Archive of Design, Research and Thoughts
A Working Archive of Design, Research and Thoughts
Post-Tropical Dwellings
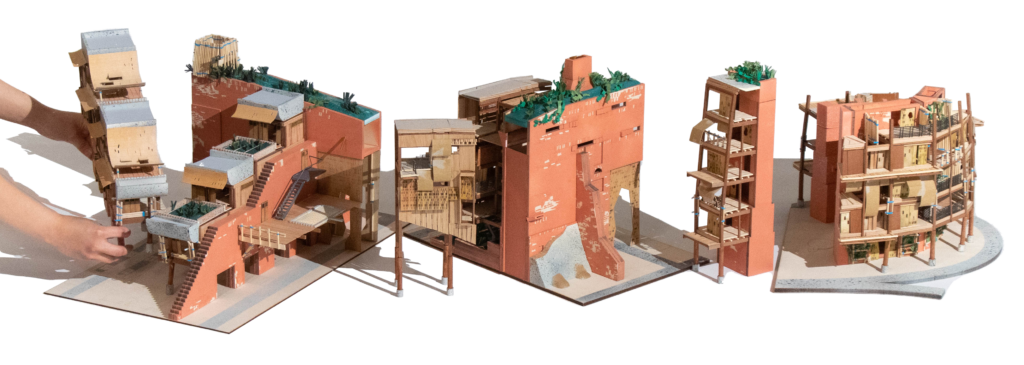
Designing for the future necessarily involves critiquing residual, dominant and emergent ways of living. Archival, ethnographic and observational research aid in the constructed imaginaries of past lifeworlds that hold alternative definitions of tropicality, in opposition to the hegemonies that shape the dominant infrastructure of modern society. If our modern infrastructures dictate so much of how we live, how do we design for post-tropical housing that give room to creative and diverse post-tropical ways of dwelling, building and thinking?
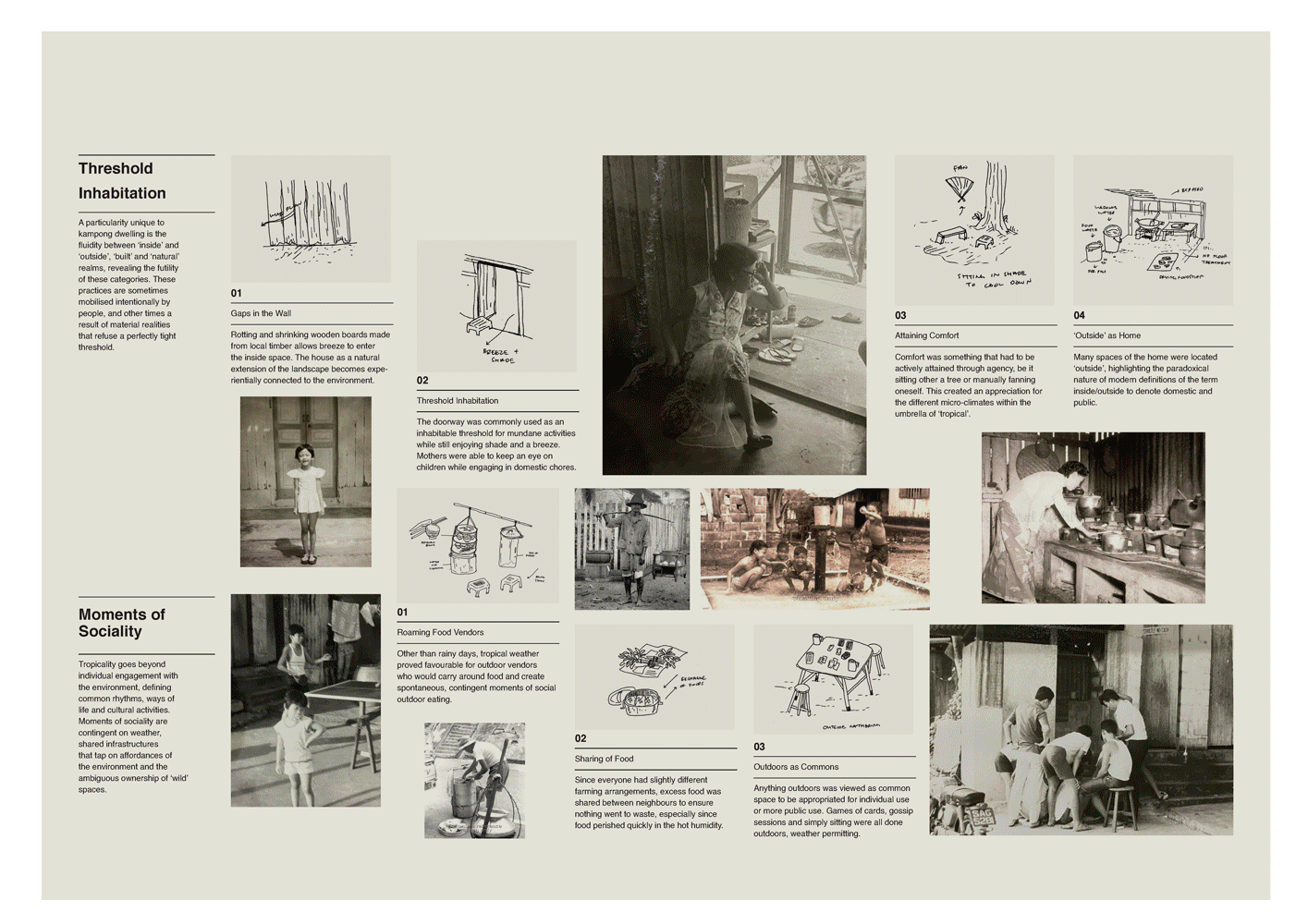
A Catalogue of Alternative Dwelling / Building Practices
A personal family ethnography as well as historical archival research were conducted to unearth stories of socio-natural practices and material culture of past tropical ways of living. I draw on this catalogue to conceptually, materially and spatially challenge the existing forms of housing and domesticity in Singapore, while pushing the boundaries of various aspects of tropical living we take for granted.
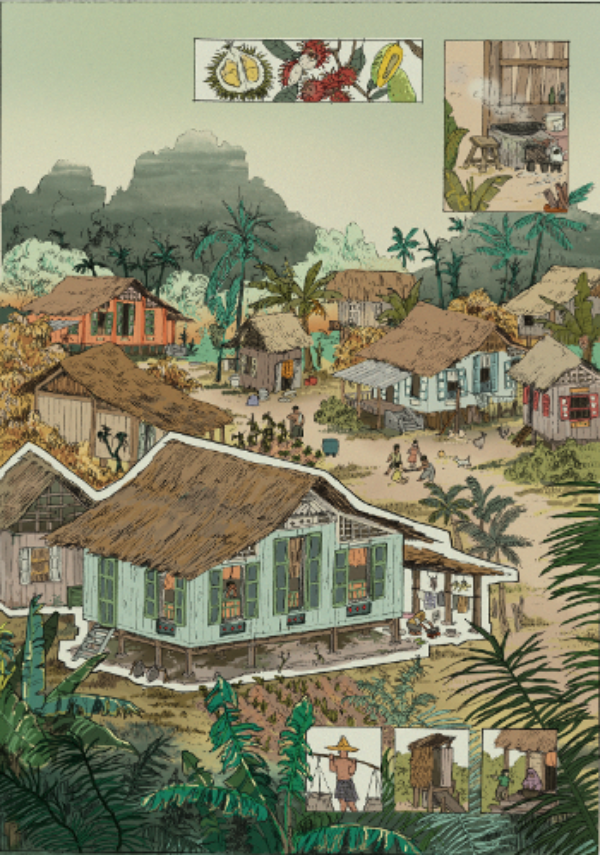
‘Indigenous Tropical
‘Vernacular’
Malay kampung houses were typically made of local timber and thatched with attap palm. Verandahs provided shaded communal space for gathering, cooking or hanging laundry. Self-subsistence and local economies of sharing were common amongst self-organised villages.
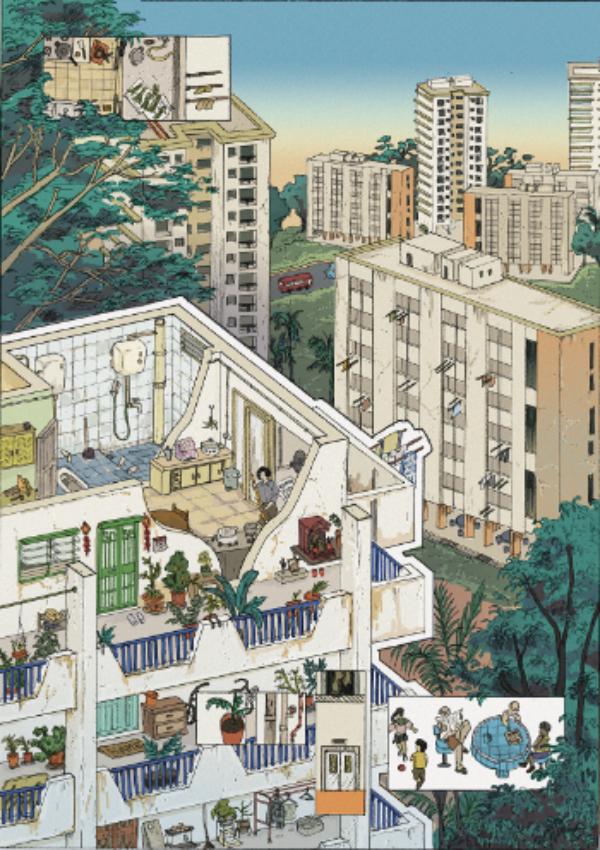
Infrastructural
Modernity
In the 1960s, the Housing Development Board built standardised housing on a mass scale to rehouse kampung-dwellers, which were deemed as an unsanitary and unsafe. These new housing blocks featured modern infrastructure that many were not used to, disciplining the masses into reliant citizenship.
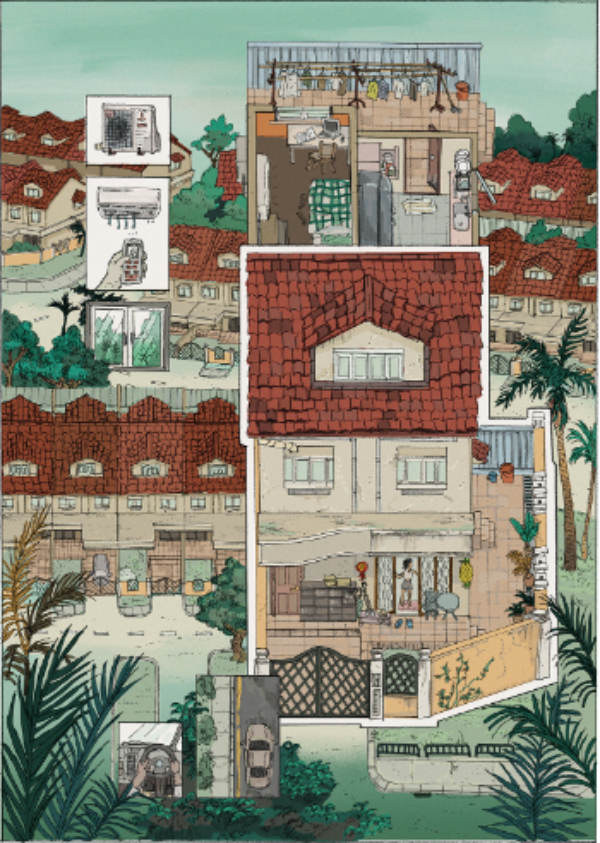
Cosmopolitan
Dream-scapes
As Singaporeans became wealthier and accustomed to modern, Western standards of living, their ambitions for housing grew. This led to the proliferation of developer-built terrace houses, creating landscapes that sit awkwardly between local tastes and idealised images of wealthy suburbia.
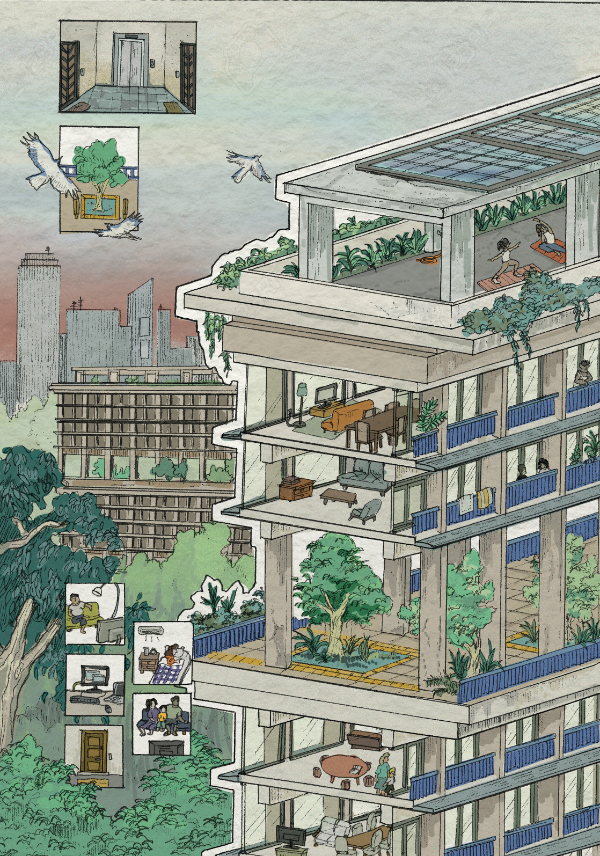
Techno-Optimistic Machines
With pressing demands for housing amidst scarce land, new techno-optimistic solutions rise from the ground. These propose that high-density living can be punctuated with nature within the building itself. Nature becomes an increasingly contested social construct, packaged, sealed and replicated in controlled environments.
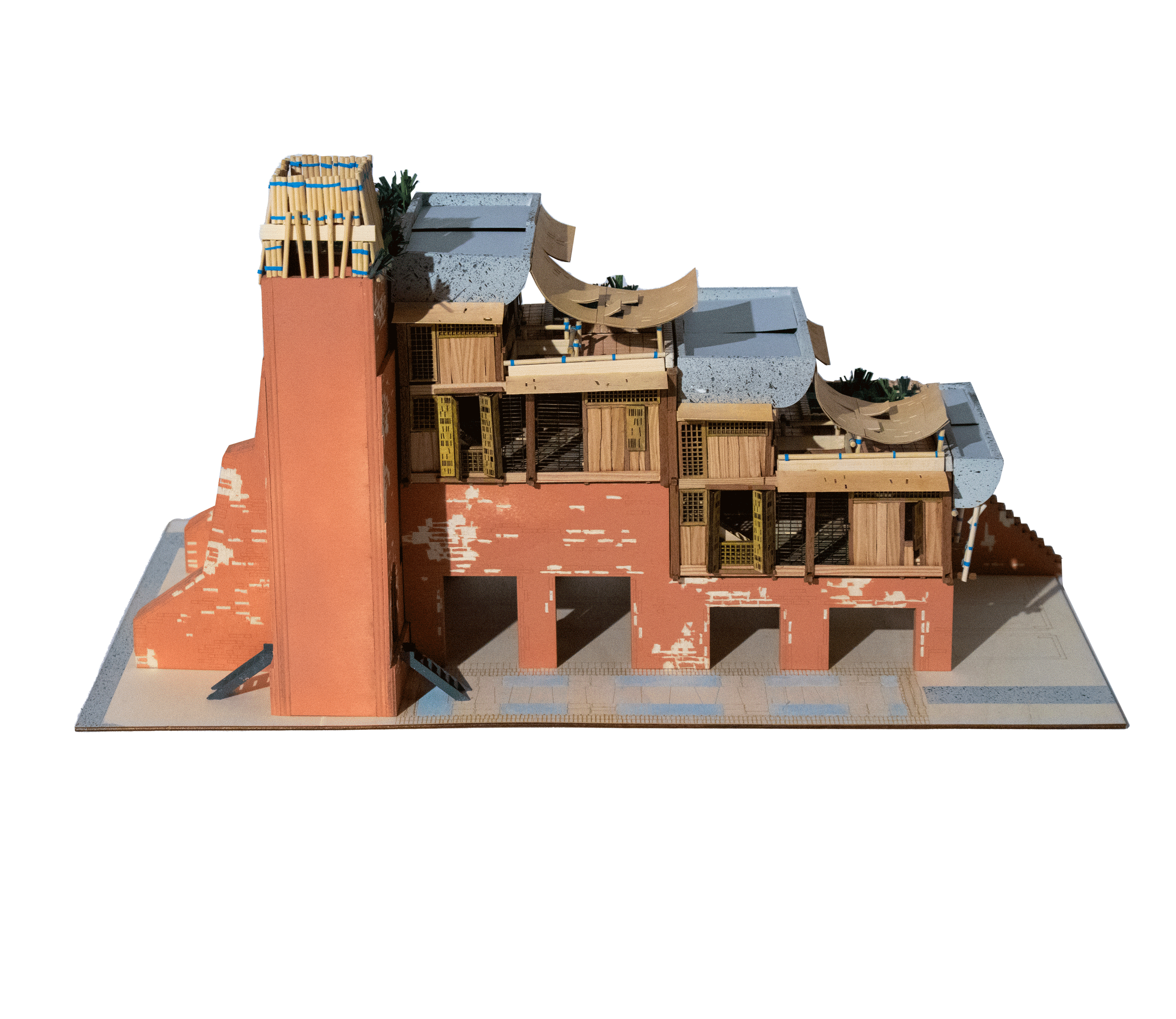
01
A Cascade of Terraced Housing
Rejecting the privatised and individualised atomisation of nuclear families, this collection of terraced housing condenses generations and families together to share skills and resources more efficiently. This typology houses multigenerational families and focuses on areas for the passing down of embodied knowledge and practices, supported by infrastructure that allow ownership over resources.
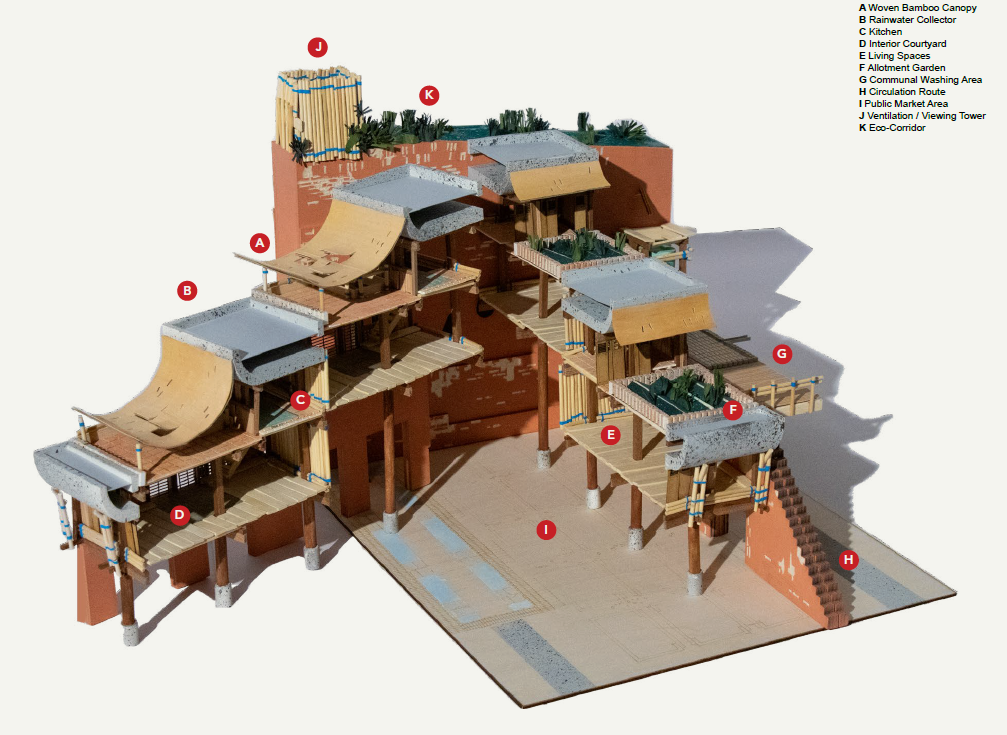
Demographic _ Intergenerational Families
Housing Typology _ Stepped Terracing
Density _ 4-Room Units
Infrastructure _ Allotment Gardens / Water Collection / Thermal Labyrinth / Public Market / Space Reserve

Passive Provisions and
Active Living
The housing infrastructure marries structural logic with environmental performance, creating a house that is ‘breathes’. The thermal mass of the brick shear walls cool air as in passes through its hollow core. Winding paths within the wall further increase this cooling effect. This allows the ‘wall’ to provide cool breezes, moistened by trickling from the rooftop water gutter. Living arrangements dance around these passive provisions – gathering around the breezeblocks placed in the living room in the day for cool air and retreating to private rooms at night.
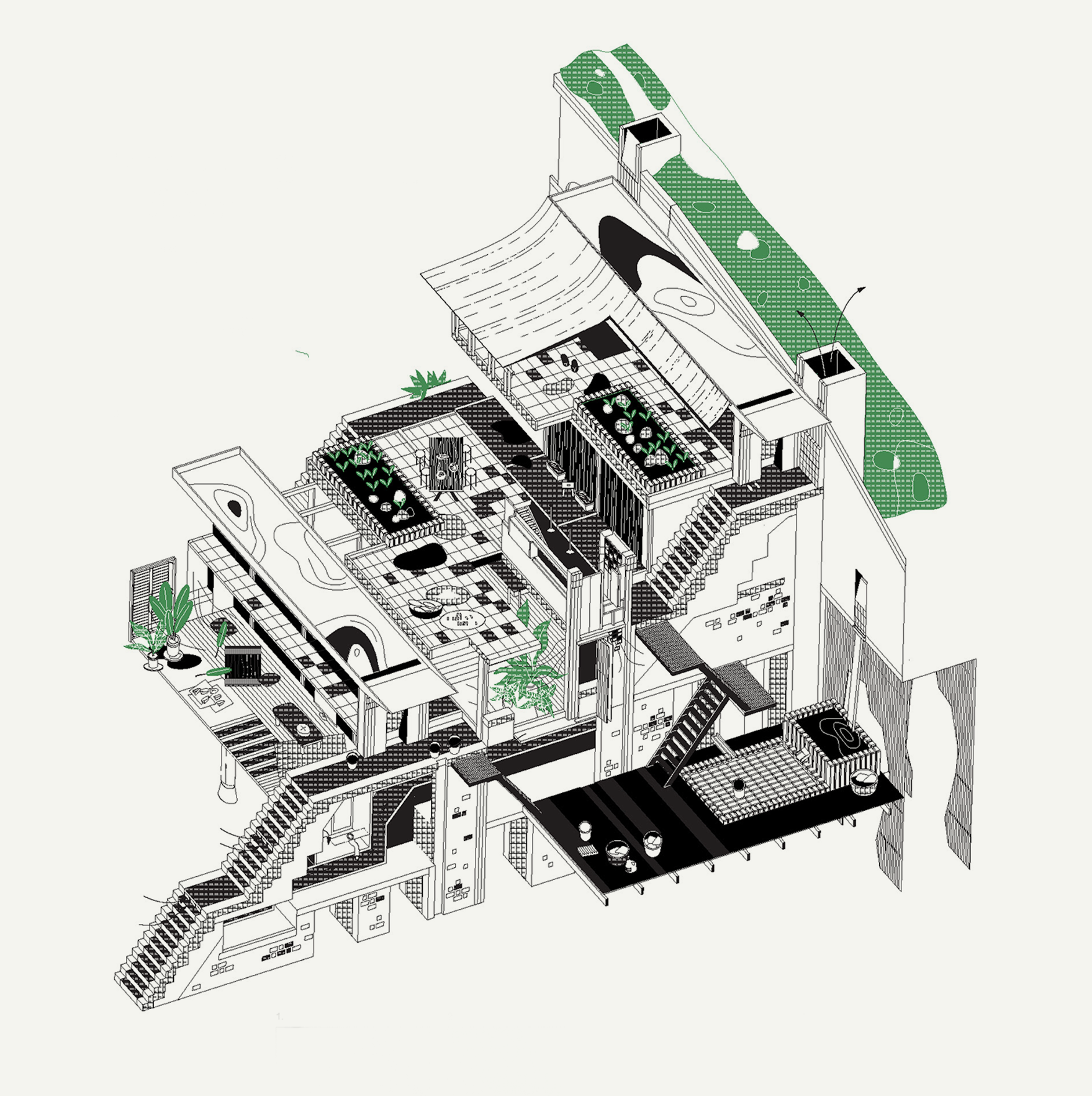
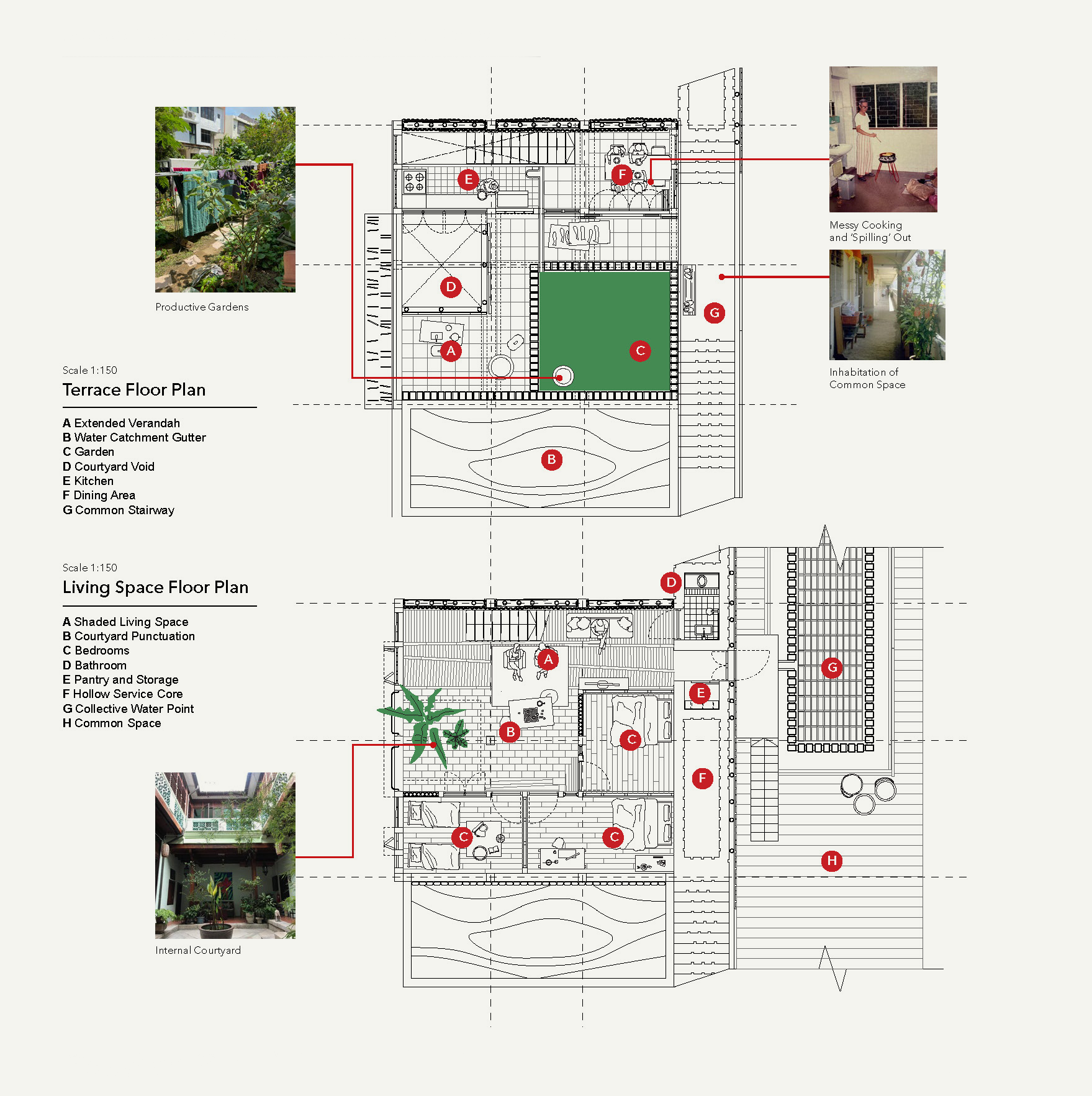
Intergenerational Heritage
The kitchen, garden and canopy area are triangulated to form an ecosystem of skill-sharing spaces where intergenerational endowment of knowledge can take place through shared practice. The arrangement of spaces is informed by spatial practices from the rich stock of housing typologies in Singapore – from the internal courtyards of shophouses to the shared corridors of HDBs.
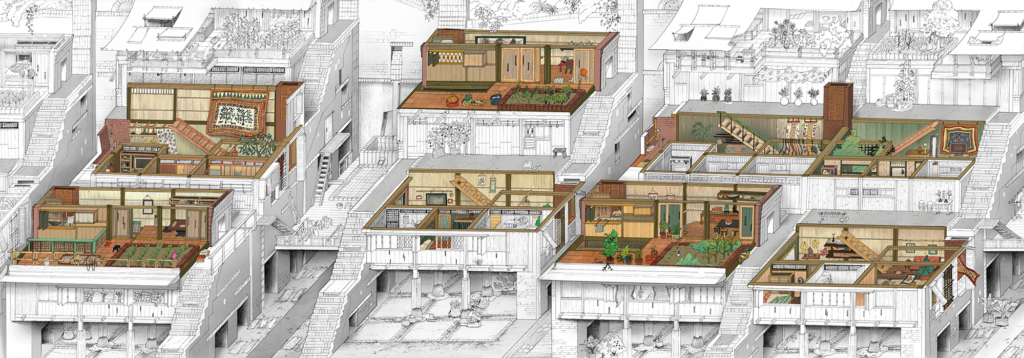
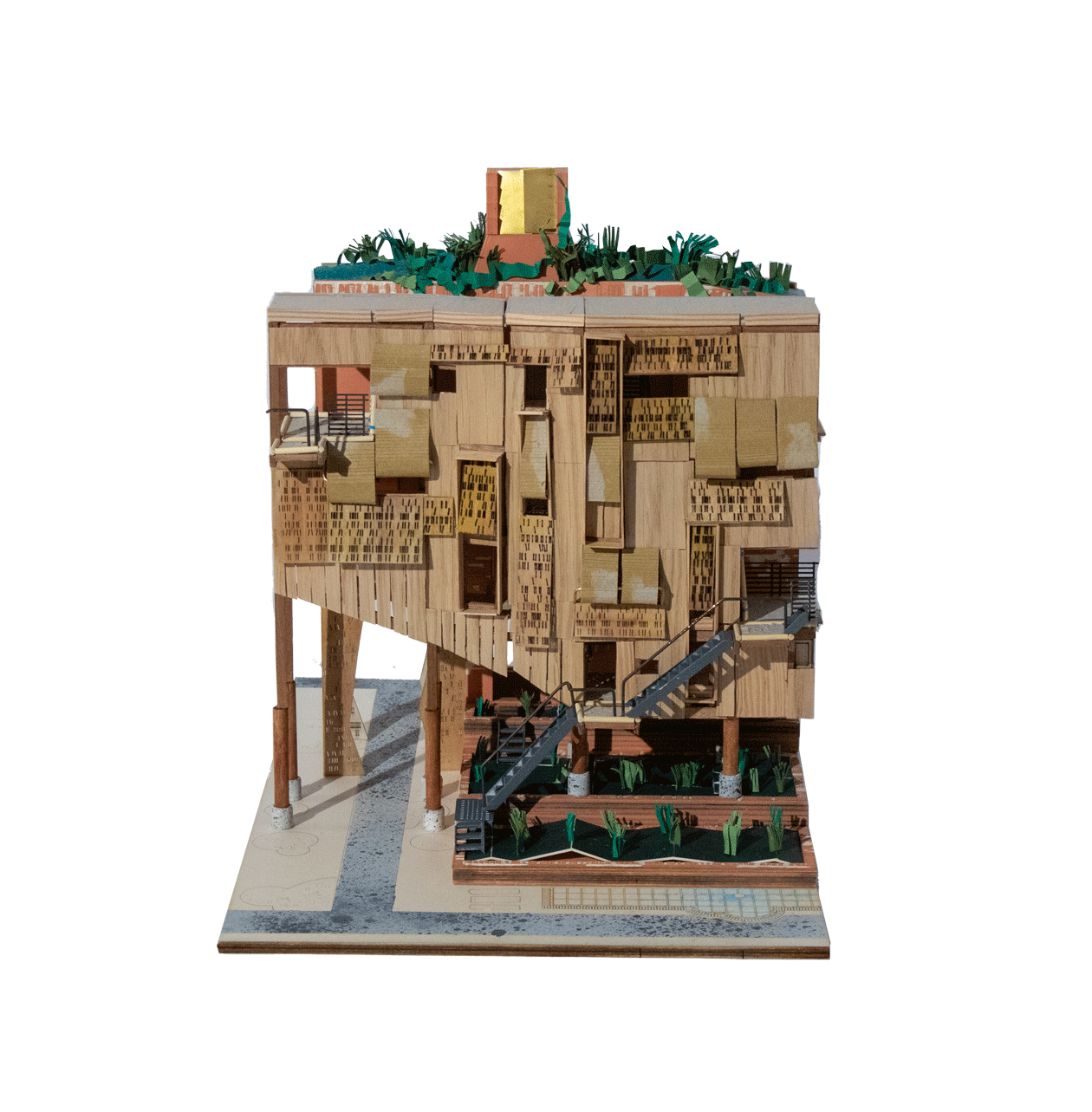
02
A Thin Sliver of Housing
Challenging inherited Western standards of comfort, the interior spaces of these medium-rise towers are reduced to a thin sliver, forcing habits of living to embrace the tropical exterior. The internal space becomes a weather-contingent living area which has to be activated by practice, aided by a designed set of cabinetry that defines space depending on how it is deployed.
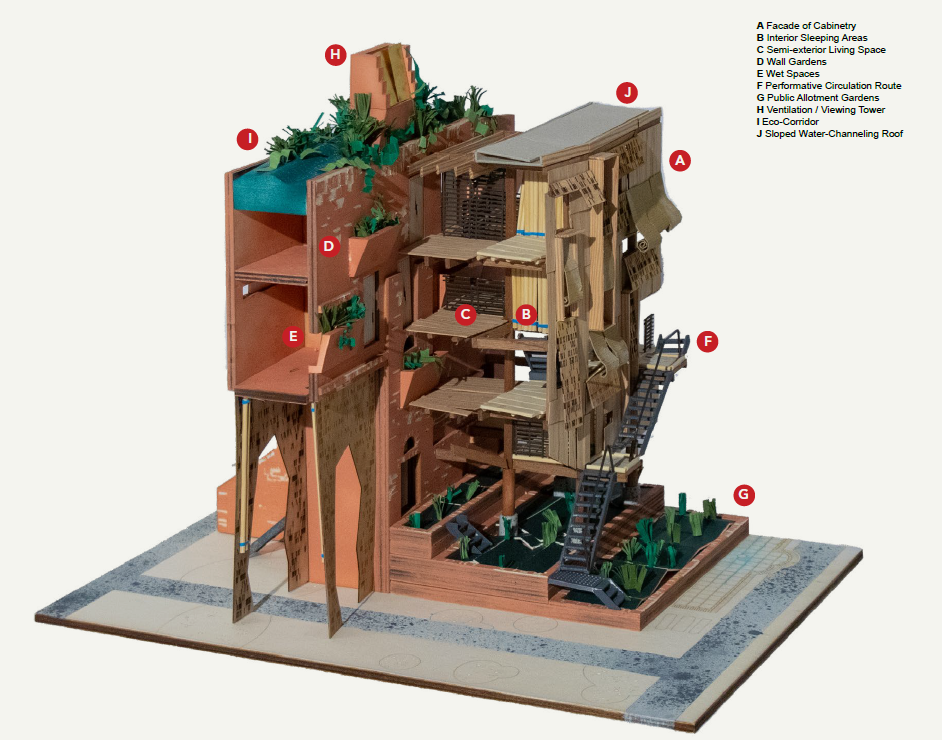
Demographic _ Young Families / Couples
Housing Typology _ ‘Ribbon’ Apartment Block
Density _ 1/2-Room Units
Infrastructure _ Allotment Gardens / Courtyards / Weather-Modulating Facade Cabinetry / Shared Landings

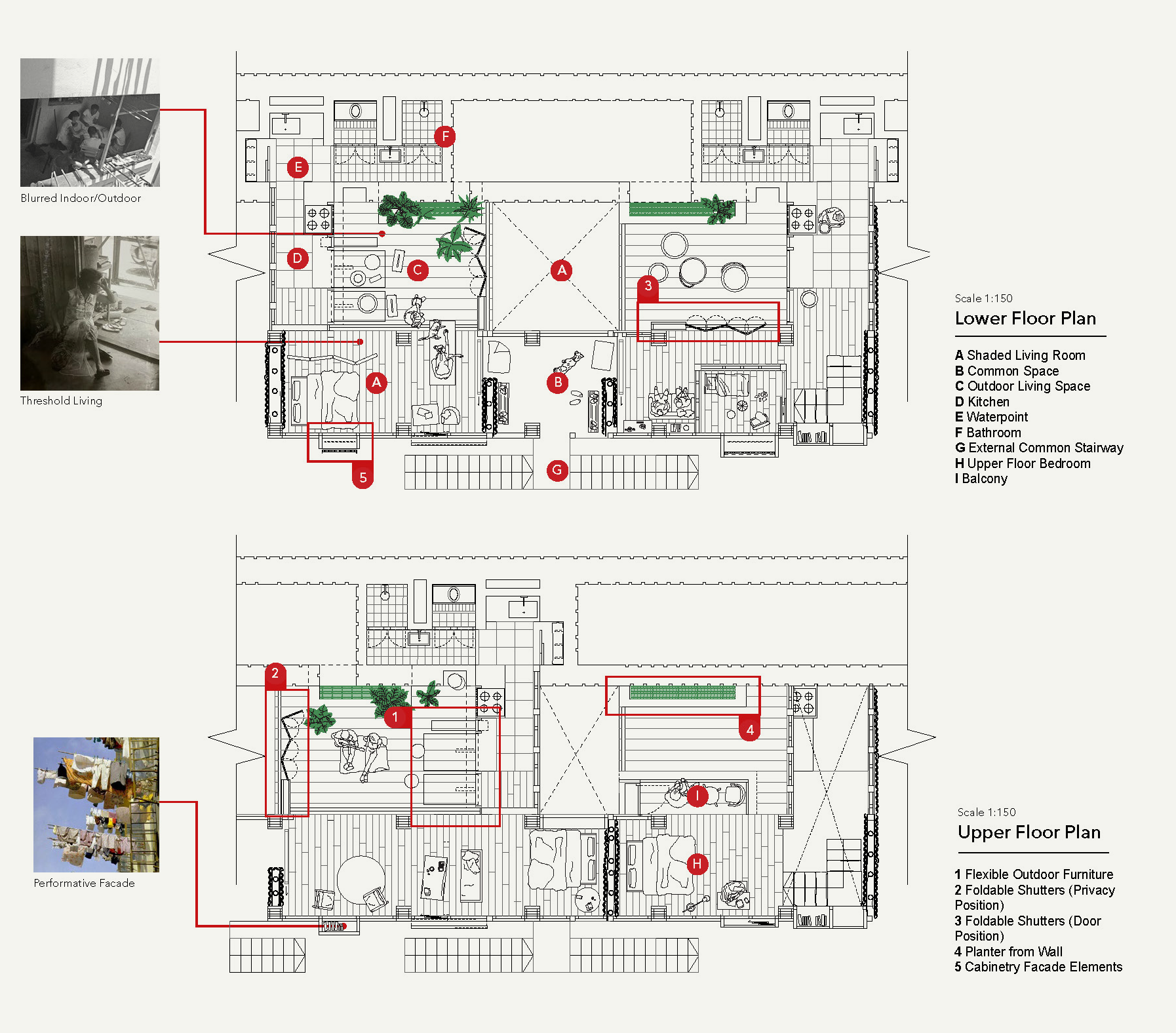
Weather Practices
Challenging the contemporary standard of ‘weatherproof’ spaces that insulate inhabitants from all changes in the weather, this housing typology explores
degrees of shelter and porosity by placing the ‘weather-prone’ space at the centre of the house instead of at the periphery. The space is enlarged and activated by dynamic configurations of furniture, enabling inhabitants to become fluid practitioners of the weather. Living spaces shrink, ebb and flow.

Weather-Dynamic Configurations
In fair weather, the liminal space between wet spaces in the brick core and the sheltered living spaces is left uncovered, up to inhabitant’s individual desires to shelter or leave be. The kitchen walls fold out to form dining furniture for outdoor meals, activating the space on the basis of weather. When rain pours down as it does frequently, the bamboo shutters can swivel to close off the living space from the elements. Gaps in the shutters allow one to still enjoy the sounds and cooling mist from the rain, while laying in the sheltered living space.
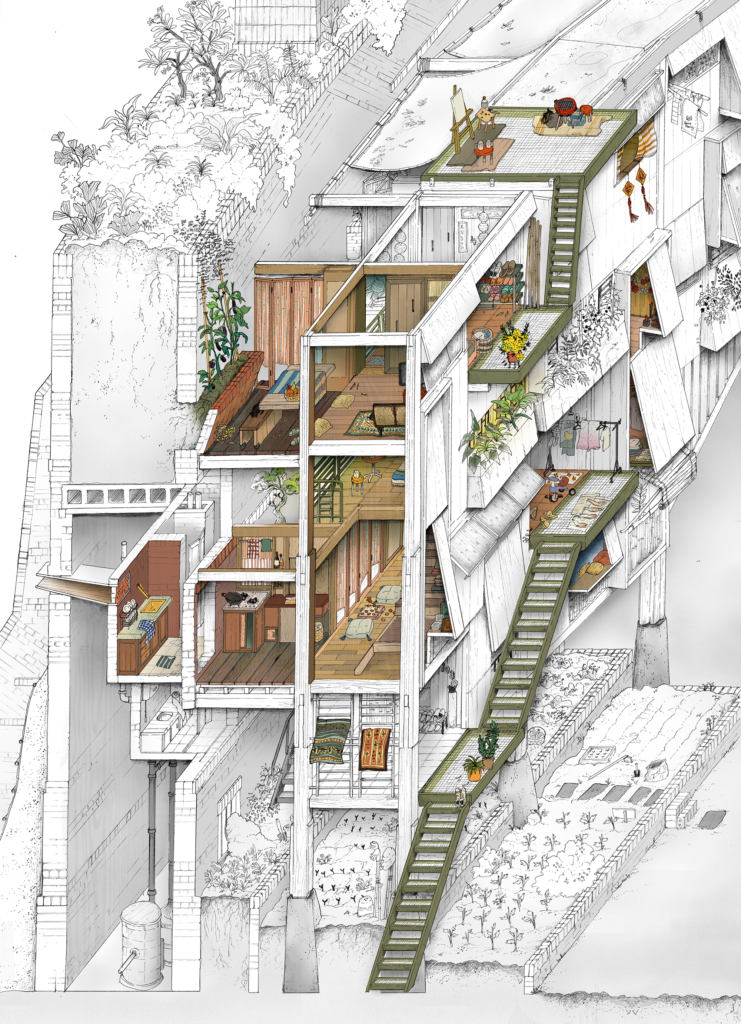
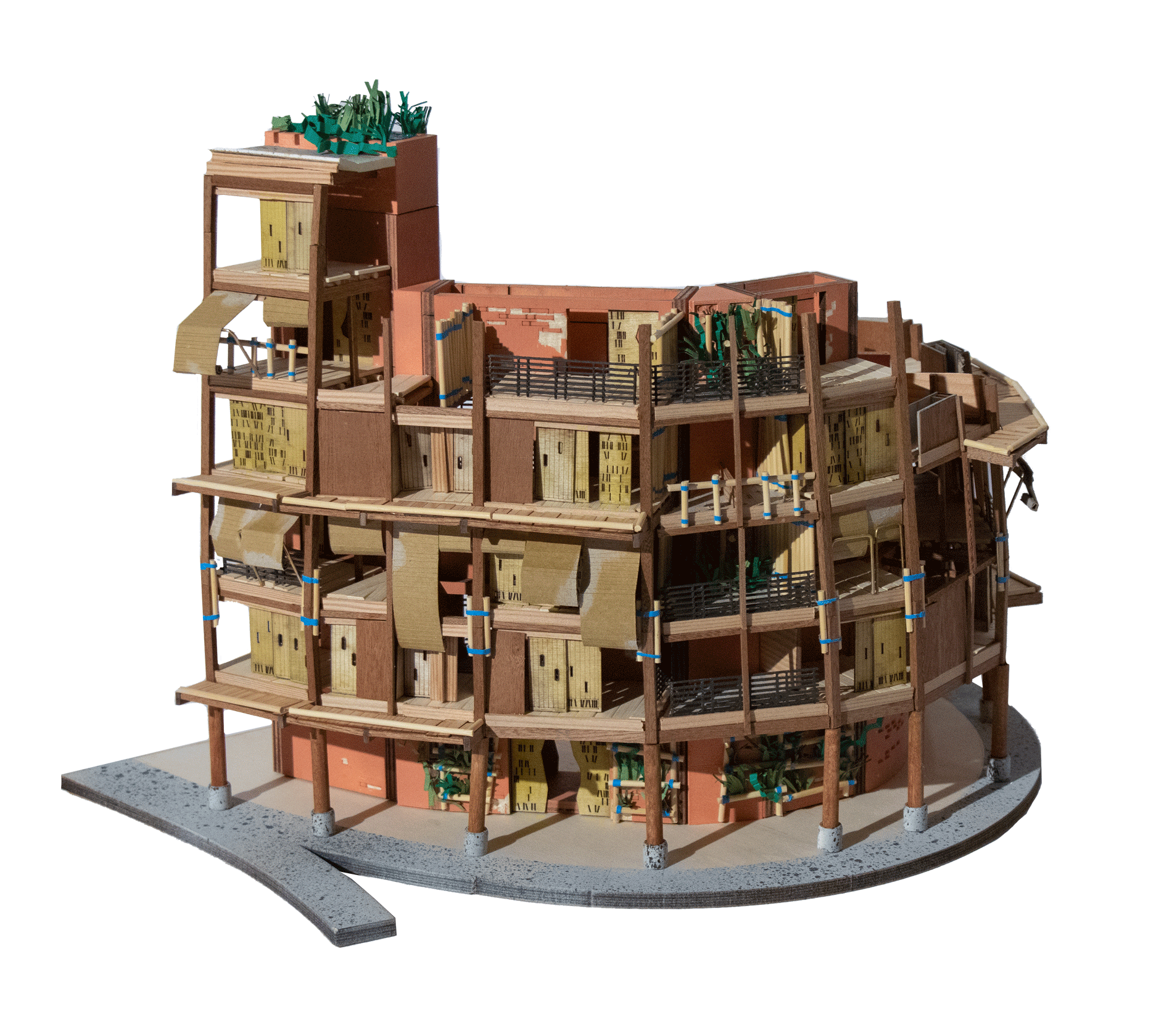
03
A Growing Tower of Housing
This typology inverts a tower to create a ring of public-facing living spaces around the brick core. ‘Wet’ spaces and staircases are located in the core which remains as the stable infrastructure while living arrangements around it change. Main living spaces face outwards for light and ventilation, mediated by a movable and adjustable facade of woven bamboo and timber.
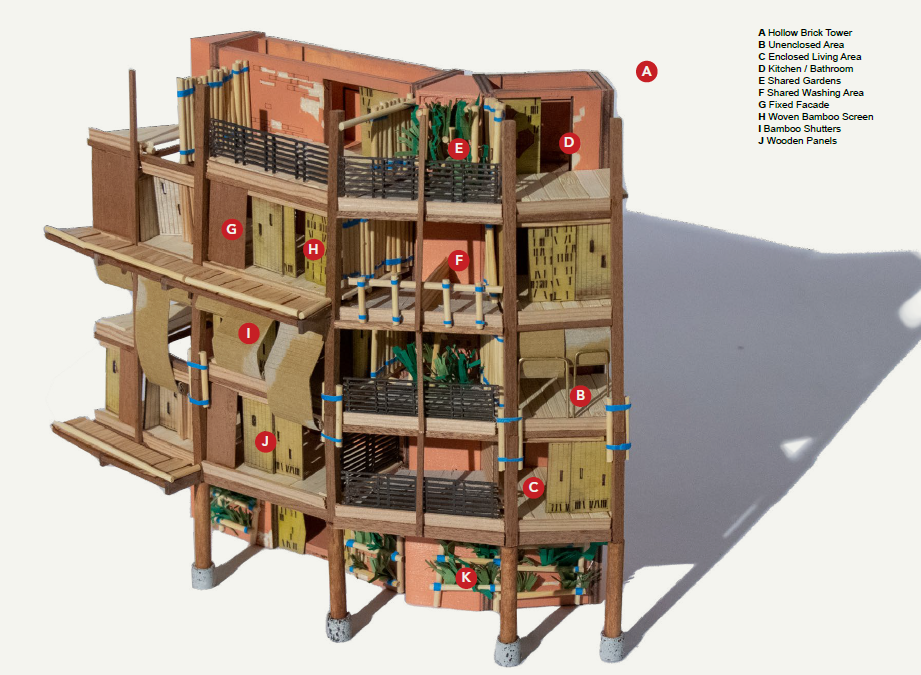
Demographic _ Growing Families
Housing Typology _ Inverted Fortress
Density _ 2/3-Room Units
Infrastructure _ Shared Hydroponic Gardens / Water Collection / Megastructure for Infill / Common Courtyard

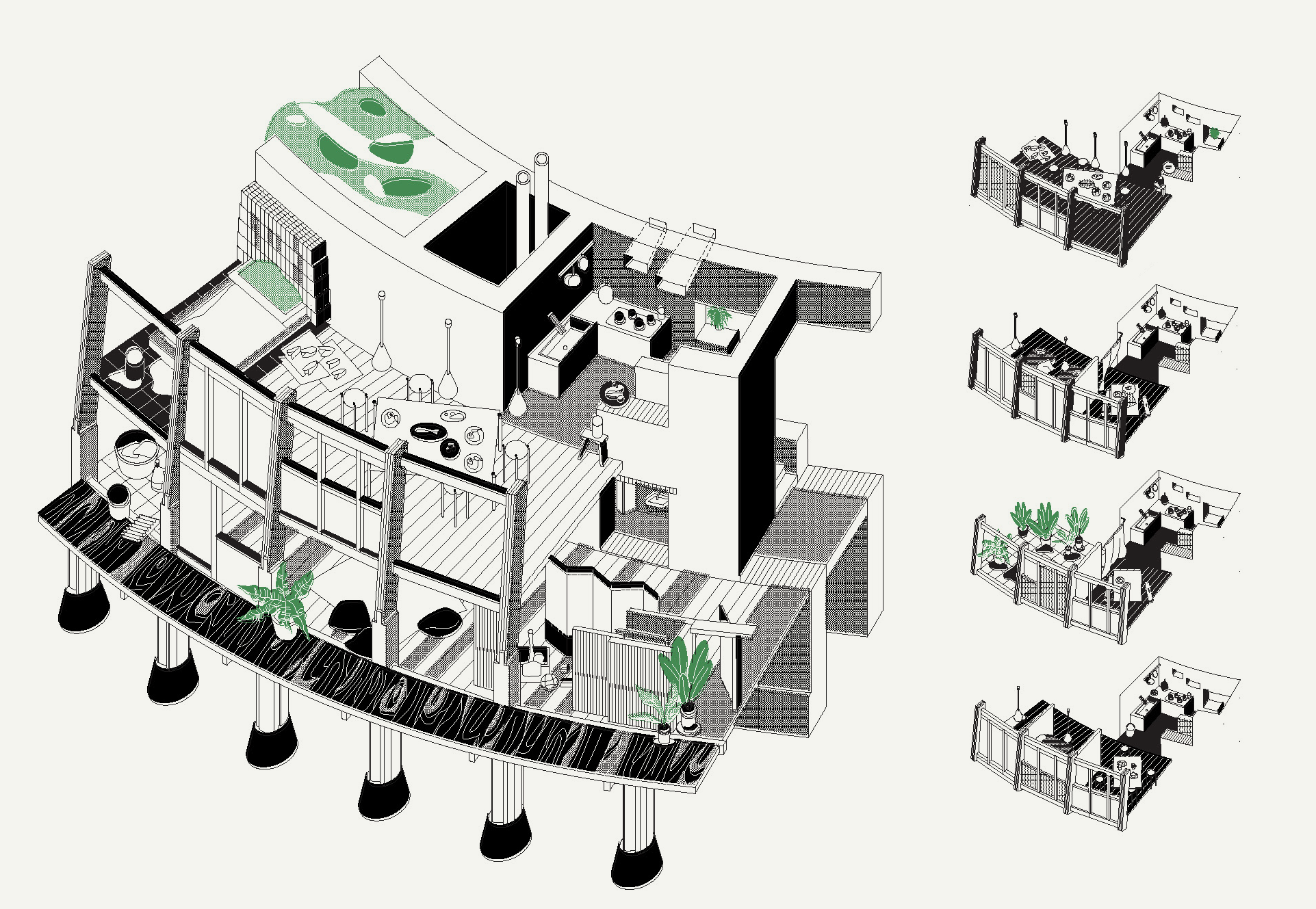
Providing for Incremental, Autonomous Growth
The inert brick core provides a stable provision of facilities around which more dynamic living spaces can be adapted according to family needs. Open to the weather initially as a verandah, the upper floor can be enclosed and used as rooms for a growing family. The linearly arranged spaces can be easily partitioned according to the structural grid of the timber columns. Circulation and wet spaces remain in the core, providing basic facilities as other spaces slowly morph around it.
A Post-Tropical Network of Urban Instruments
The apartment units are served by an outward-facing corridor that loops around the entire tower, acting as both solar-shading for the floor below and convivial spaces for neighbourly interaction. At each stairwell, the brick core is punctuated by a water point to support laundry-washing or gardening, creating social condensers at inevitable circulation nodes. This is reminiscent of both the common corridors typical of early-1960s HDB flats which were appropriated into social moments of gathering and gossiping.
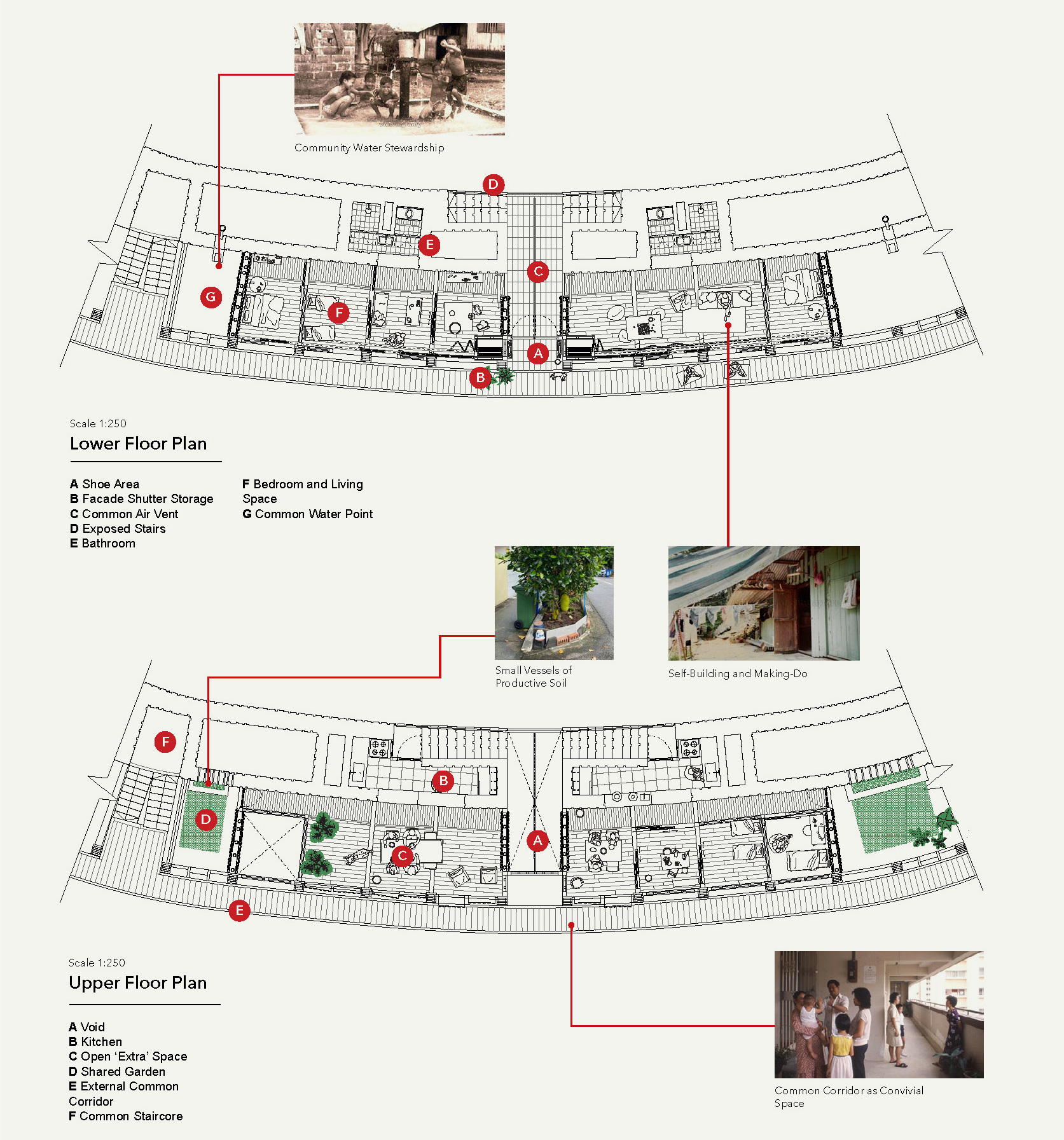
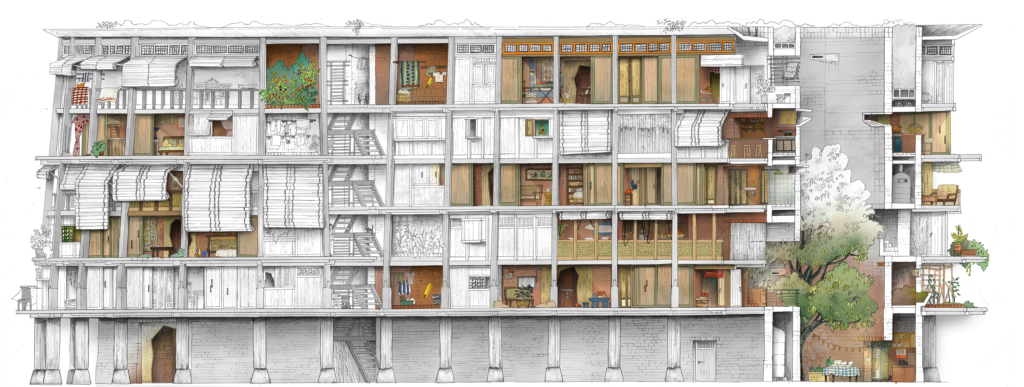
– Heidegger, in Building Dwelling Thinking (1971)